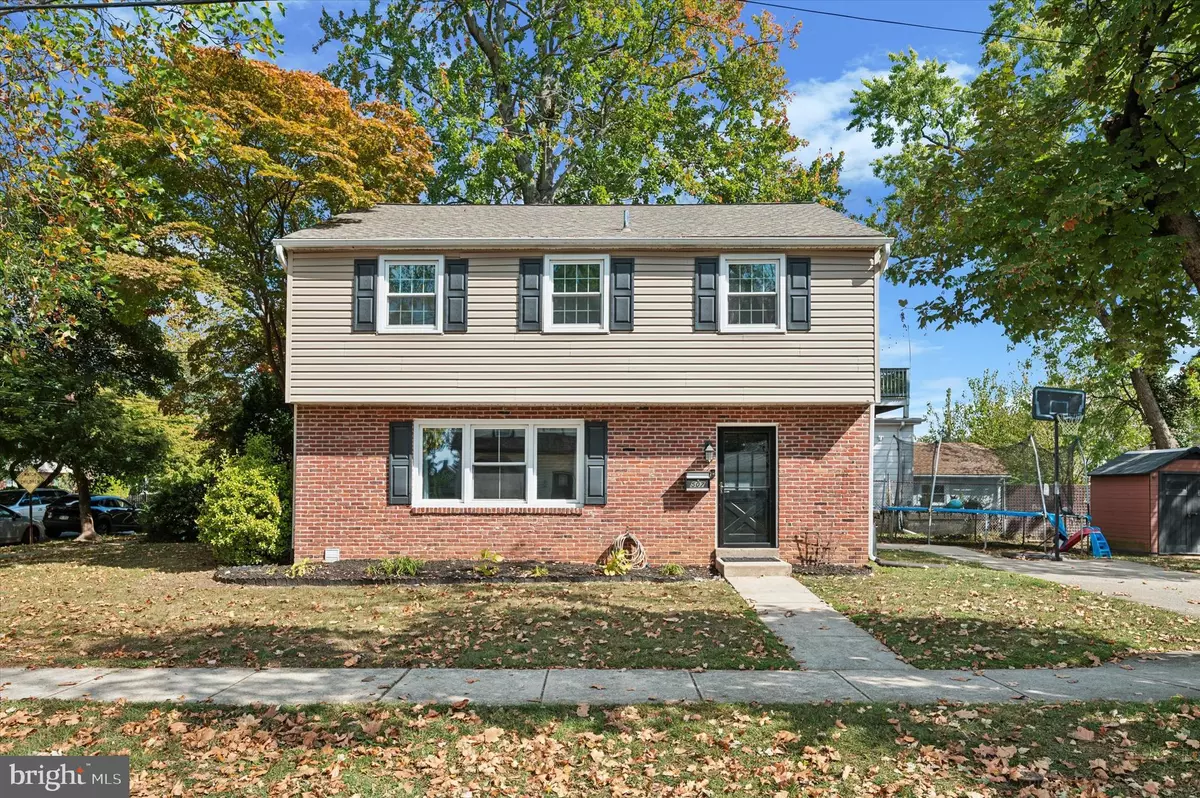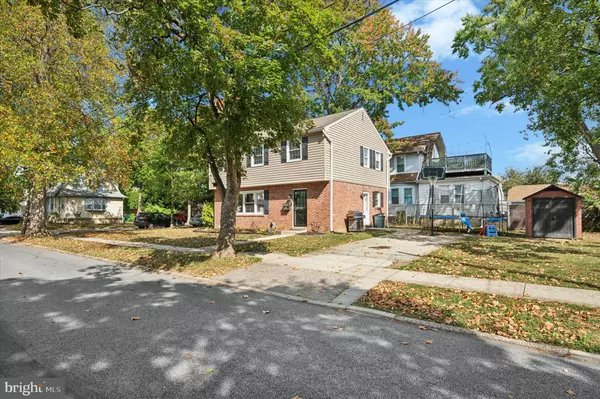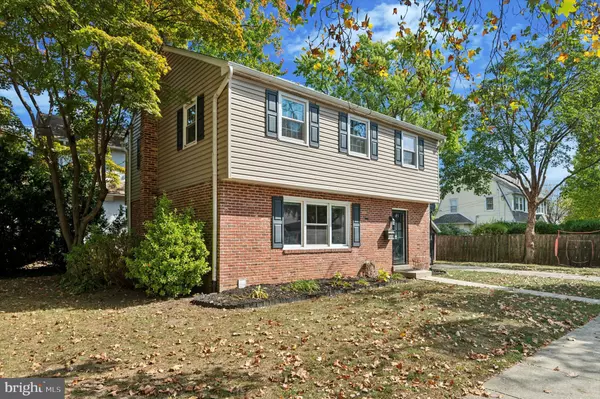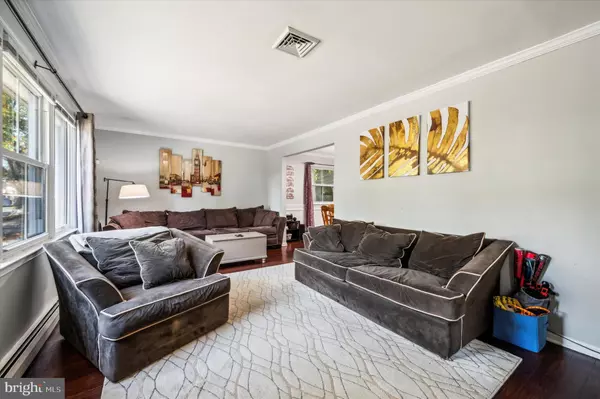
4 Beds
3 Baths
2,474 SqFt
4 Beds
3 Baths
2,474 SqFt
Key Details
Property Type Single Family Home
Sub Type Detached
Listing Status Pending
Purchase Type For Sale
Square Footage 2,474 sqft
Price per Sqft $165
Subdivision Drexel Hill
MLS Listing ID PADE2077386
Style Colonial
Bedrooms 4
Full Baths 2
Half Baths 1
HOA Y/N N
Abv Grd Liv Area 1,674
Originating Board BRIGHT
Year Built 1964
Annual Tax Amount $7,611
Tax Year 2023
Lot Size 4,792 Sqft
Acres 0.11
Lot Dimensions 100.00 x 50.00
Property Description
Location
State PA
County Delaware
Area Upper Darby Twp (10416)
Zoning RES
Rooms
Other Rooms Living Room, Dining Room, Primary Bedroom, Bedroom 2, Bedroom 3, Bedroom 4, Kitchen, Bathroom 1, Bathroom 2, Half Bath
Basement Full, Fully Finished
Interior
Interior Features Kitchen - Eat-In
Hot Water Natural Gas
Heating Hot Water
Cooling Central A/C
Inclusions Refrigerator, washer, dryer, ceiling fans
Equipment Range Hood, Refrigerator, Oven/Range - Gas, Washer, Dryer, Dishwasher, Built-In Microwave, Disposal
Fireplace N
Appliance Range Hood, Refrigerator, Oven/Range - Gas, Washer, Dryer, Dishwasher, Built-In Microwave, Disposal
Heat Source Natural Gas
Laundry Main Floor
Exterior
Garage Spaces 1.0
Water Access N
Accessibility None
Total Parking Spaces 1
Garage N
Building
Story 2
Foundation Concrete Perimeter
Sewer Public Sewer
Water Public
Architectural Style Colonial
Level or Stories 2
Additional Building Above Grade, Below Grade
New Construction N
Schools
High Schools Upper Darby Senior
School District Upper Darby
Others
Senior Community No
Tax ID 16-11-00650-01
Ownership Fee Simple
SqFt Source Assessor
Acceptable Financing Cash, Conventional, FHA, VA
Listing Terms Cash, Conventional, FHA, VA
Financing Cash,Conventional,FHA,VA
Special Listing Condition Standard


Making real estate fast, fun and stress-free!






