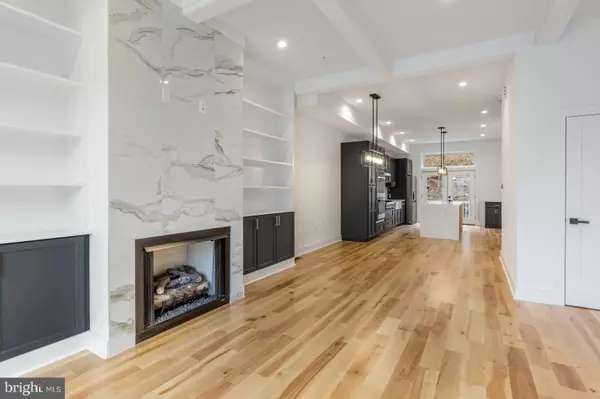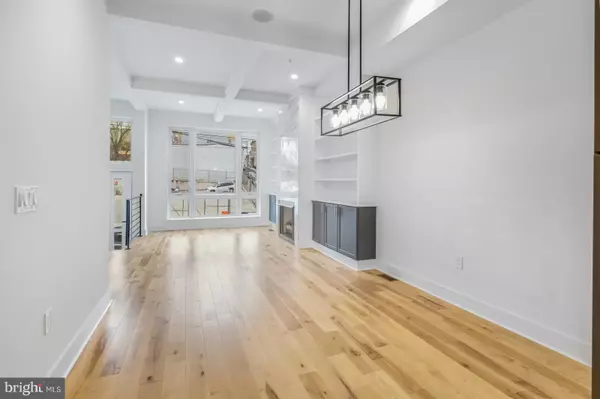4 Beds
5 Baths
2,700 SqFt
4 Beds
5 Baths
2,700 SqFt
Key Details
Property Type Townhouse
Sub Type Interior Row/Townhouse
Listing Status Active
Purchase Type For Rent
Square Footage 2,700 sqft
Subdivision Manayunk
MLS Listing ID PAPH2406896
Style Straight Thru
Bedrooms 4
Full Baths 4
Half Baths 1
HOA Y/N N
Abv Grd Liv Area 2,700
Originating Board BRIGHT
Year Built 2020
Lot Size 5,099 Sqft
Acres 0.12
Lot Dimensions 17.00 x 305.00
Property Description
This gorgeous 4 bedroom, 4.5 bathroom multi-level townhome is ready to welcome you home with OFF-STREET PARKING! Stunning features include hardwood floors, recessed lighting, modern finishes, electric fireplace, 3 outdoor spaces, and more! Enter into the straight-back floor plan with a giant window at the front that douses the room in sunlight, a marble fireplace, and custom built cabinetry and shelving for ample storage options. Continue back past the dining area and into the kitchen boasting gray shaker cabinets above and below, subway tile backsplash, and high end stainless steel appliances including a 6 burner gas stove, dishwasher, refrigerator with water dispenser, and 2 ovens. There is an island for counter seating and additional prep space, and an extra wet bar area with room for a wine fridge! A small deck off of the kitchen is perfect for enjoying your morning cup of coffee. Head downstairs to your finished lower level offering extra living space, a full bathroom with glass shower, and a sizable bedroom. Continue upstairs on the 2nd level which features a smaller bedroom with closet, a full bathroom off of the hallway with a subway tiled shower-tub combo, and a larger bedroom towards the front with great natural light, a walk-in closet, and an ensuite full bathroom. The 3rd level is the primary suite with additional dry bar. The bedroom is spacious with a private deck, a walk-in closet, and an ensuite bathroom surrounded in marble tile with soaking tub, dual vanities, and standing glass shower. Don't forget to check out the roof deck and 1 off-street parking spot on your tour - call us today!
About The Neighborhood:
You’ll be right up the hill from Main Street, offering tons of dining and shopping options, and neighborhood festivals all year long! You’ll be right off of I-76 for a quick commute and public transportation provides easy access to Center City. You’ll be nearby Neighbors Park, Boone Park, and the Wissahickon with fantastic hiking trails. Check out some of Philadelphia’s favorite eatery including Manayunk Brewing Company, The Rook, The Goat’s Beard, The Coach Tomato Cafe & Bisstro, Winnie’s Manayunk, and tons more!
Lease Terms:
Generally, first month, last month, and one month security deposit due at, or prior to, lease signing. Other terms may be required by Landlord. $55 application fee per applicant. Strictly No Pets. Tenants responsible for: electricity, gas, cable/internet, and water. 1 off-street parking spot included. Landlord Requirements: Applicants to make 3x the monthly rent in verifiable net income, credit history to be considered (i.e. no active collections), no evictions within the past 4 years, and must have a verifiable rental history with on-time rental payments. Exceptions to this criteria may exist under the law and will be considered.
Location
State PA
County Philadelphia
Area 19128 (19128)
Zoning RSD3
Rooms
Main Level Bedrooms 4
Interior
Interior Features Kitchen - Gourmet, Recessed Lighting, Primary Bath(s), Bathroom - Soaking Tub, Bathroom - Stall Shower, Bathroom - Tub Shower, Walk-in Closet(s), Wet/Dry Bar, Wood Floors, Built-Ins
Hot Water Other
Heating Other
Cooling Central A/C
Fireplaces Number 1
Fireplaces Type Electric
Equipment Built-In Microwave, Dryer, Oven/Range - Gas, Range Hood, Refrigerator, Six Burner Stove, Stainless Steel Appliances, Washer
Fireplace Y
Appliance Built-In Microwave, Dryer, Oven/Range - Gas, Range Hood, Refrigerator, Six Burner Stove, Stainless Steel Appliances, Washer
Heat Source Other
Laundry Dryer In Unit, Washer In Unit
Exterior
Exterior Feature Roof, Deck(s)
Water Access N
Accessibility None
Porch Roof, Deck(s)
Garage N
Building
Story 4
Foundation Permanent
Sewer Public Sewer
Water Public
Architectural Style Straight Thru
Level or Stories 4
Additional Building Above Grade, Below Grade
New Construction N
Schools
School District The School District Of Philadelphia
Others
Pets Allowed N
Senior Community No
Tax ID 212289842
Ownership Other
SqFt Source Assessor
Miscellaneous None

Making real estate fast, fun and stress-free!






