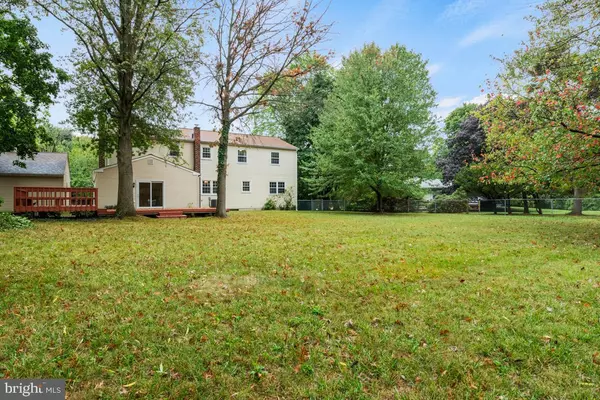
5 Beds
4 Baths
3,214 SqFt
5 Beds
4 Baths
3,214 SqFt
Key Details
Property Type Single Family Home
Sub Type Detached
Listing Status Under Contract
Purchase Type For Sale
Square Footage 3,214 sqft
Price per Sqft $217
Subdivision Gwynedd Meadows
MLS Listing ID PAMC2118864
Style Colonial
Bedrooms 5
Full Baths 3
Half Baths 1
HOA Y/N N
Abv Grd Liv Area 3,214
Originating Board BRIGHT
Year Built 1978
Annual Tax Amount $7,927
Tax Year 2023
Lot Size 0.600 Acres
Acres 0.6
Lot Dimensions 120.00 x 0.00
Property Description
The cozy family room, complete with a fireplace, is ideal for gatherings with family and friends. Enjoy seamless indoor-outdoor living with walkout patio doors leading to a spacious backyard, highlighted by a beautifully designed multi-layered deck.
Upstairs, you'll find five freshly painted bedrooms along with two full baths. The In-Law Suite is a true highlight, equipped with its own full kitchen and bath featuring a walk-in shower!
Full basement and don't forget the two car detached garage.
With a large backyard perfect for entertaining and just a short drive to the charming towns of North Wales and Ambler, you'll have access to a variety of dining and shopping options. Take a short walk to the North Penn Oak Trail and enjoy the Gwynedd Preserve with your fur babies which is just down the street.
This home truly has it all! Schedule your personal tour today!
Location
State PA
County Montgomery
Area Upper Gwynedd Twp (10656)
Zoning 1116 RES: HOUSE W/ IN-LAW
Rooms
Other Rooms In-Law/auPair/Suite
Basement Unfinished
Interior
Interior Features Breakfast Area, Carpet, Entry Level Bedroom, Family Room Off Kitchen, Primary Bath(s), Upgraded Countertops, Wood Floors
Hot Water Oil
Heating Forced Air
Cooling Central A/C
Fireplaces Number 1
Fireplaces Type Wood
Inclusions washer, dryer, refrigerator
Equipment Built-In Microwave, Cooktop, Dishwasher, Disposal, Dryer, Refrigerator, Stainless Steel Appliances
Fireplace Y
Appliance Built-In Microwave, Cooktop, Dishwasher, Disposal, Dryer, Refrigerator, Stainless Steel Appliances
Heat Source Oil
Laundry Main Floor
Exterior
Parking Features Other
Garage Spaces 6.0
Water Access N
Accessibility Other
Total Parking Spaces 6
Garage Y
Building
Story 2
Foundation Block
Sewer Public Sewer
Water Public
Architectural Style Colonial
Level or Stories 2
Additional Building Above Grade, Below Grade
New Construction N
Schools
School District North Penn
Others
Senior Community No
Tax ID 56-00-08750-005
Ownership Fee Simple
SqFt Source Assessor
Acceptable Financing Cash, Conventional
Listing Terms Cash, Conventional
Financing Cash,Conventional
Special Listing Condition Standard


Making real estate fast, fun and stress-free!






