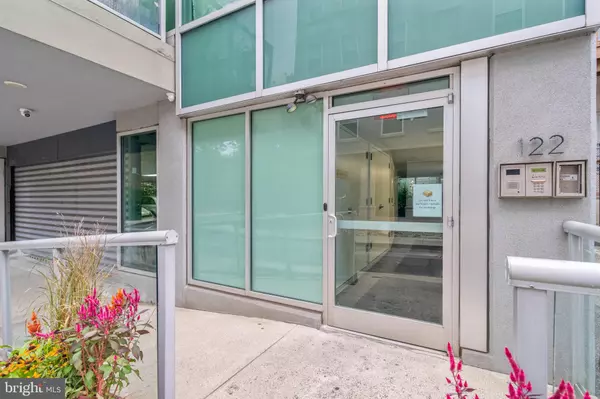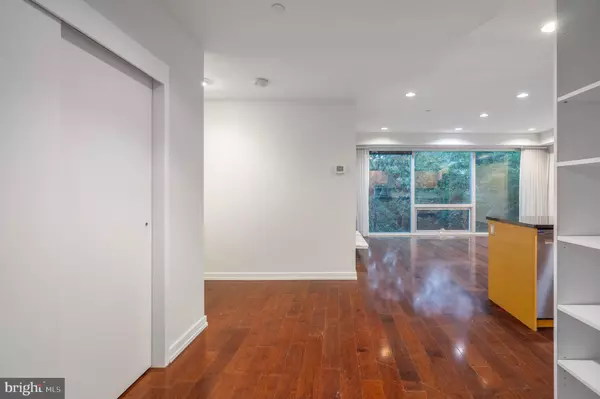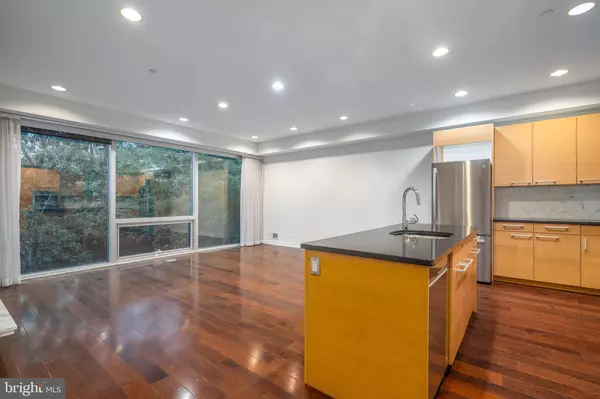
2 Beds
3 Baths
1,515 SqFt
2 Beds
3 Baths
1,515 SqFt
Key Details
Property Type Condo
Sub Type Condo/Co-op
Listing Status Under Contract
Purchase Type For Sale
Square Footage 1,515 sqft
Price per Sqft $395
Subdivision Old City
MLS Listing ID PAPH2400434
Style Unit/Flat
Bedrooms 2
Full Baths 2
Half Baths 1
Condo Fees $700/mo
HOA Y/N N
Abv Grd Liv Area 1,515
Originating Board BRIGHT
Year Built 2006
Annual Tax Amount $7,017
Tax Year 2024
Lot Dimensions 0.00 x 0.00
Property Description
The open floor plan connects the kitchen, living, and dining areas seamlessly, highlighted by stunning hardwood floors, central air, and a cozy marble gas fireplace. The kitchen boasts sleek stainless steel appliances, a gas stovetop with range hood, built-in microwave, and a spacious island perfect for cooking and entertaining. Remote-controlled blinds in the living area add an extra touch of convenience.
The first bedroom is filled with natural light and features an en-suite bathroom, as well as generous closet space. The powder room is conveniently located just off the kitchen. The show-stopping primary bedroom is incredibly spacious and features oversized windows, flooding the room with sunlight. An impressive walk-in closet and a gorgeous mosaic-tiled en-suite bathroom complete the space.
Additional features include in-unit laundry, a large entryway closet with built-in shelving for storage or decoration, and breathtaking views of the Ben Franklin Bridge and lush gardens, making this unit truly special. This is a rare opportunity to own a stunning, modern condo in one of Philadelphia's most historic and vibrant neighborhoods!
Location
State PA
County Philadelphia
Area 19106 (19106)
Zoning CMX3
Rooms
Main Level Bedrooms 2
Interior
Hot Water Natural Gas
Heating Forced Air
Cooling Central A/C
Fireplace N
Heat Source Natural Gas
Laundry Has Laundry
Exterior
Parking Features Covered Parking, Garage Door Opener, Inside Access
Garage Spaces 1.0
Parking On Site 1
Amenities Available None
Water Access N
Accessibility None
Attached Garage 1
Total Parking Spaces 1
Garage Y
Building
Story 2
Unit Features Mid-Rise 5 - 8 Floors
Sewer Public Sewer
Water Public
Architectural Style Unit/Flat
Level or Stories 2
Additional Building Above Grade, Below Grade
New Construction N
Schools
School District The School District Of Philadelphia
Others
Pets Allowed Y
HOA Fee Include Common Area Maintenance,Ext Bldg Maint
Senior Community No
Tax ID 888038672
Ownership Condominium
Special Listing Condition Standard
Pets Allowed No Pet Restrictions


Making real estate fast, fun and stress-free!






