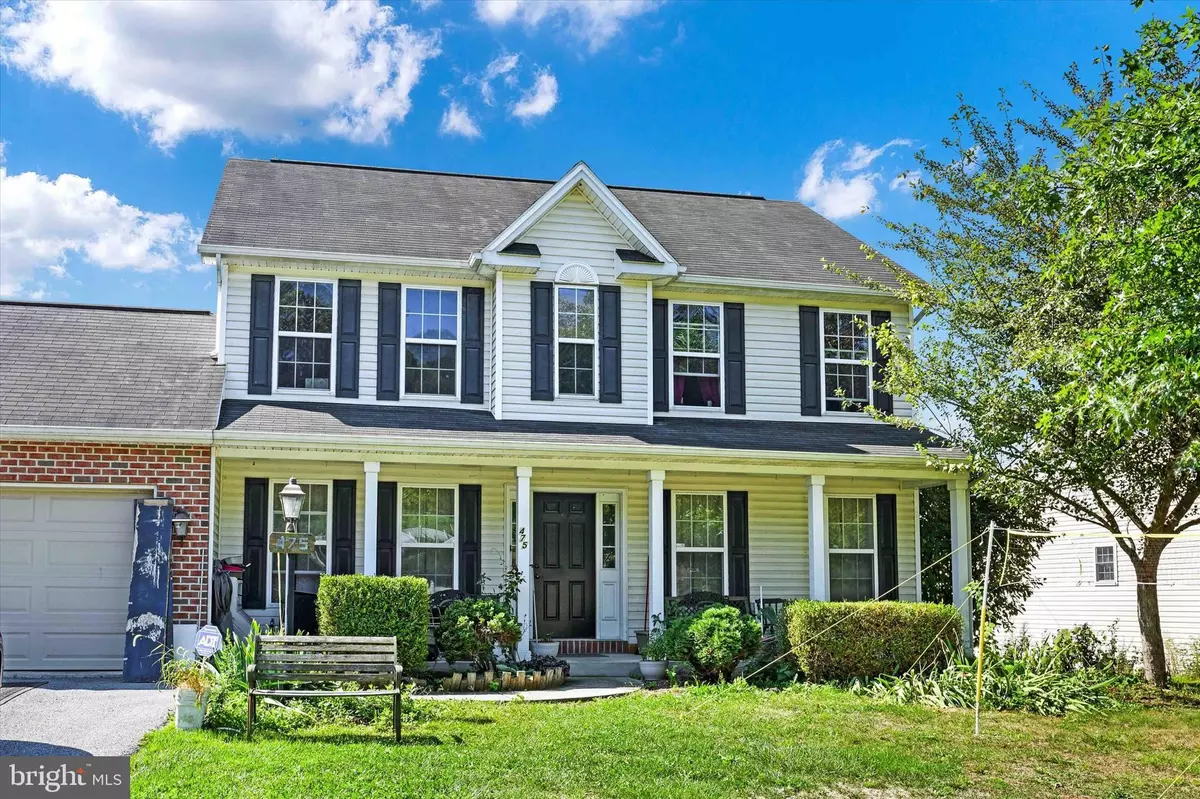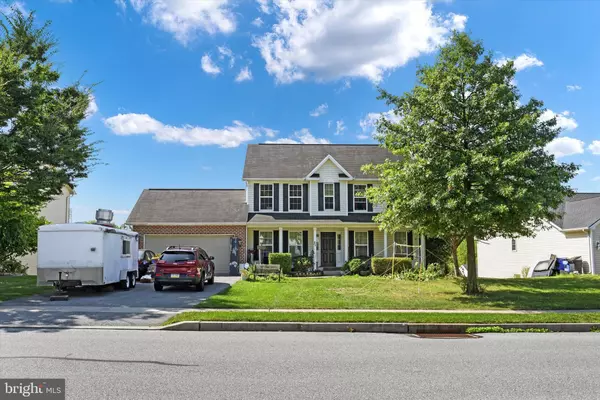
4 Beds
4 Baths
2,286 SqFt
4 Beds
4 Baths
2,286 SqFt
Key Details
Property Type Single Family Home
Sub Type Detached
Listing Status Active
Purchase Type For Sale
Square Footage 2,286 sqft
Price per Sqft $174
Subdivision Ivy Ridge
MLS Listing ID PADA2037782
Style Traditional
Bedrooms 4
Full Baths 3
Half Baths 1
HOA Y/N N
Abv Grd Liv Area 1,836
Originating Board BRIGHT
Year Built 2008
Annual Tax Amount $5,568
Tax Year 2024
Lot Size 10,019 Sqft
Acres 0.23
Property Description
Location
State PA
County Dauphin
Area Swatara Twp (14063)
Zoning RESIDENTIAL
Rooms
Other Rooms Living Room, Dining Room, Primary Bedroom, Bedroom 2, Bedroom 3, Bedroom 4, Kitchen, Family Room, Den, Primary Bathroom, Full Bath, Half Bath
Basement Sump Pump, Partially Finished, Interior Access, Outside Entrance
Interior
Hot Water Electric
Heating Forced Air
Cooling Ceiling Fan(s), Central A/C
Equipment Dishwasher, Refrigerator, Washer, Dryer, Built-In Microwave
Fireplace N
Appliance Dishwasher, Refrigerator, Washer, Dryer, Built-In Microwave
Heat Source Natural Gas
Laundry Main Floor
Exterior
Exterior Feature Deck(s)
Parking Features Garage Door Opener, Garage - Front Entry
Garage Spaces 2.0
Utilities Available Cable TV Available
Water Access N
Roof Type Composite
Accessibility None
Porch Deck(s)
Attached Garage 2
Total Parking Spaces 2
Garage Y
Building
Lot Description Level
Story 2
Foundation Block
Sewer Public Sewer
Water Public
Architectural Style Traditional
Level or Stories 2
Additional Building Above Grade, Below Grade
New Construction N
Schools
High Schools Central Dauphin East
School District Central Dauphin
Others
Senior Community No
Tax ID 630241540000000
Ownership Fee Simple
SqFt Source Assessor
Acceptable Financing Conventional, Cash
Listing Terms Conventional, Cash
Financing Conventional,Cash
Special Listing Condition Standard


Making real estate fast, fun and stress-free!






