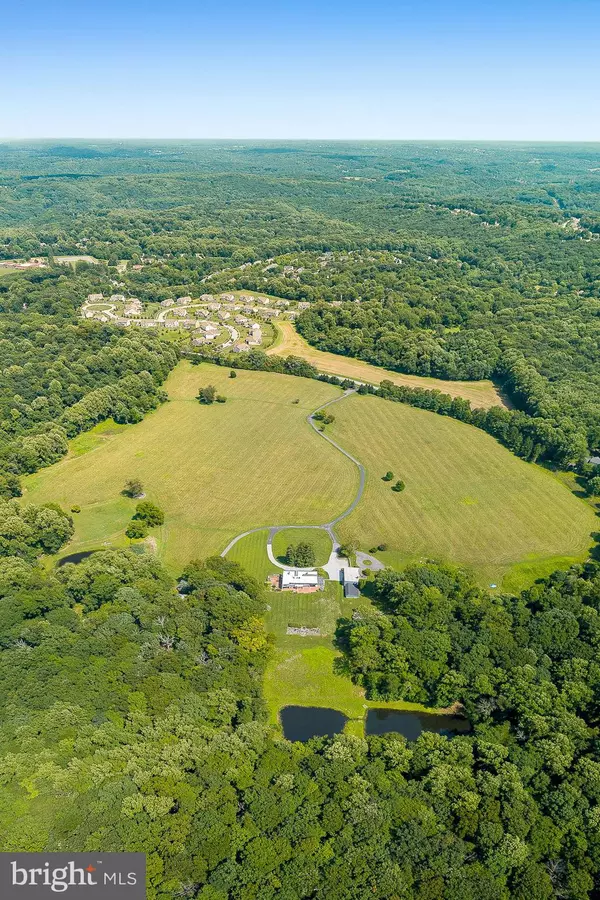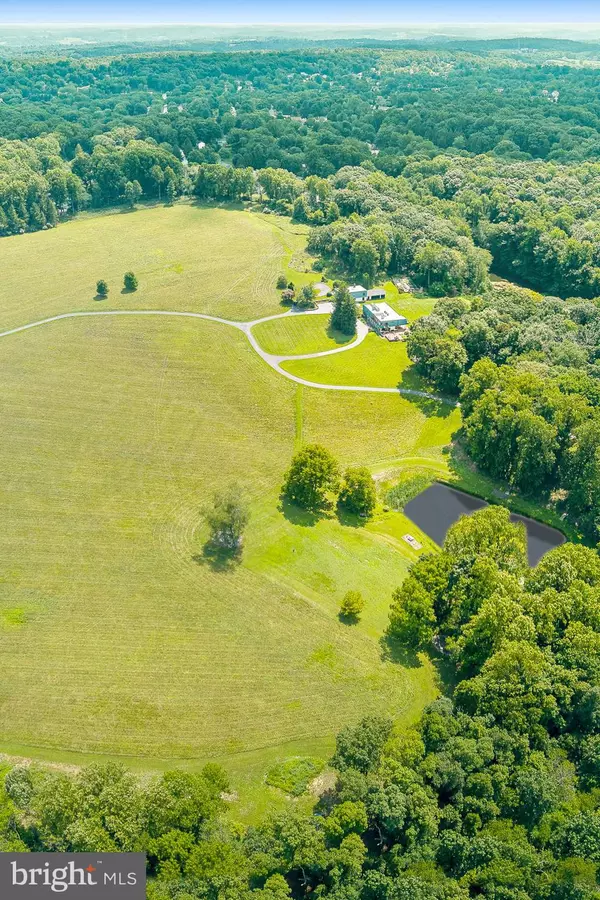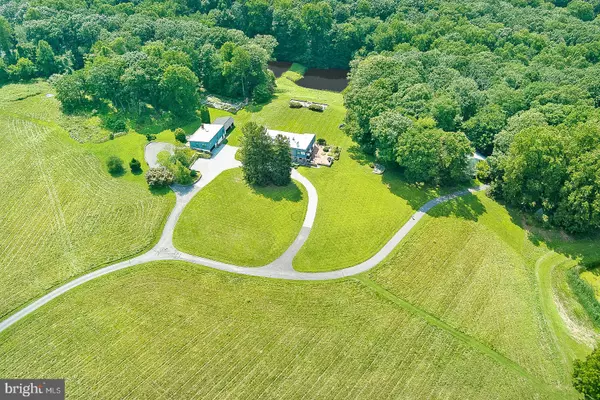
3 Beds
6 Baths
5,606 SqFt
3 Beds
6 Baths
5,606 SqFt
Key Details
Property Type Single Family Home
Sub Type Detached
Listing Status Active
Purchase Type For Sale
Square Footage 5,606 sqft
Price per Sqft $2,452
Subdivision None Available
MLS Listing ID PACT2071490
Style Contemporary
Bedrooms 3
Full Baths 4
Half Baths 2
HOA Y/N N
Abv Grd Liv Area 5,606
Originating Board BRIGHT
Year Built 1973
Annual Tax Amount $20,311
Tax Year 2024
Lot Dimensions 0.00 x 0.00
Property Description
Currently has one Main 3 bedroom house fully renovated in 2017, fully updated Tenant House, Guest/Office building with full kitchen, living room, 2 bedrooms, full bathroom, 4 offices with separate entrance and bath. 2 car heated garage and additional 3 car garage/storage and mechanical shed. The land has 3 stocked ponds, 2+ miles of trails through fields/woods, 30 acres of open unfenced fields, three ponds, hidden screened porch outlooking into woods, stone walls and 6+ stone terraces with views throughout the property, walled deer proof garden with raised beds, deer fence along one boundary line.
Location
State PA
County Chester
Area West Bradford Twp (10350)
Zoning RESIDENTIAL
Rooms
Basement Partial
Interior
Interior Features Bar, Breakfast Area, Carpet, Combination Dining/Living, Dining Area, Floor Plan - Open, Kitchen - Eat-In, Kitchen - Island, Recessed Lighting, Store/Office, Walk-in Closet(s), Wood Floors
Hot Water Electric, Oil
Heating Hot Water
Cooling Central A/C
Flooring Carpet, Concrete, Tile/Brick, Wood
Fireplaces Number 2
Fireplaces Type Wood
Equipment Built-In Microwave, Built-In Range, Cooktop, Dishwasher, Oven - Wall, Stainless Steel Appliances
Fireplace Y
Window Features Wood Frame
Appliance Built-In Microwave, Built-In Range, Cooktop, Dishwasher, Oven - Wall, Stainless Steel Appliances
Heat Source Oil
Laundry Has Laundry
Exterior
Exterior Feature Patio(s)
Parking Features Garage - Rear Entry
Garage Spaces 2.0
Water Access N
View Creek/Stream, Garden/Lawn, Panoramic, Pond, Scenic Vista, Trees/Woods
Accessibility None
Porch Patio(s)
Attached Garage 2
Total Parking Spaces 2
Garage Y
Building
Story 2
Foundation Other
Sewer On Site Septic
Water Well
Architectural Style Contemporary
Level or Stories 2
Additional Building Above Grade, Below Grade
New Construction N
Schools
School District Downingtown Area
Others
Senior Community No
Tax ID 50-02 -0029***
Ownership Other
Special Listing Condition Standard


Making real estate fast, fun and stress-free!






