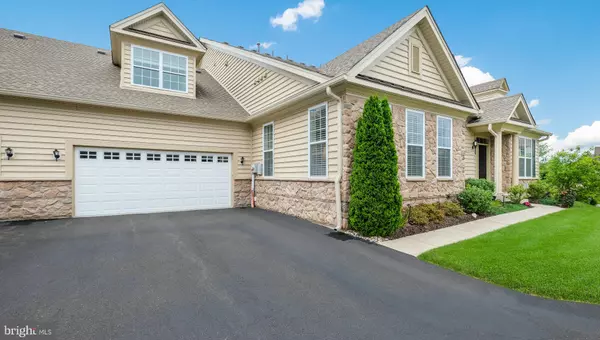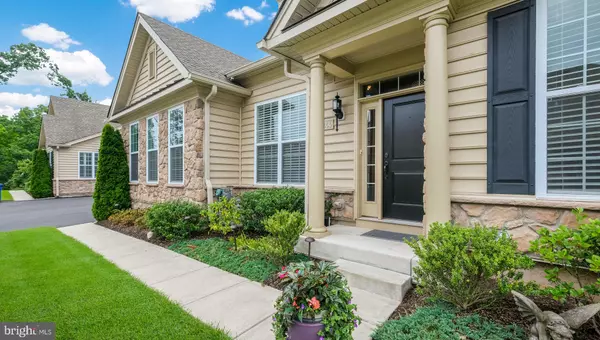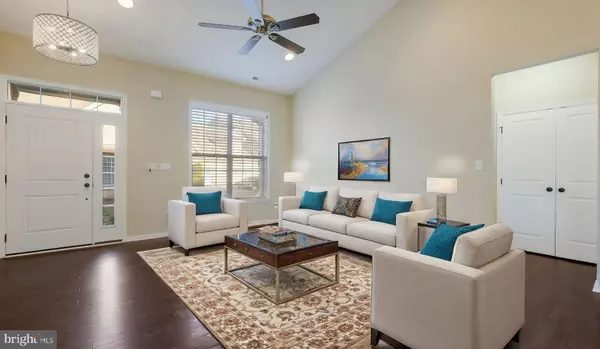
3 Beds
3 Baths
2,752 SqFt
3 Beds
3 Baths
2,752 SqFt
Key Details
Property Type Townhouse
Sub Type End of Row/Townhouse
Listing Status Active
Purchase Type For Sale
Square Footage 2,752 sqft
Price per Sqft $239
Subdivision Regency At Hilltown
MLS Listing ID PABU2072774
Style Carriage House
Bedrooms 3
Full Baths 2
Half Baths 1
HOA Fees $365/mo
HOA Y/N Y
Abv Grd Liv Area 2,752
Originating Board BRIGHT
Year Built 2017
Annual Tax Amount $7,966
Tax Year 2024
Lot Size 4,088 Sqft
Acres 0.09
Lot Dimensions 0.00 x 0.00
Property Description
Step into a spacious, open and flexible floorplan that allows for endless possibilities. Gleaming wood floors flow throughout the main level and add a touch of elegance. The bright and expansive kitchen is a standout feature, boasting gorgeous granite counters, a tile backsplash, and an oversized island with bar seating. Stainless steel appliances, including a wall oven, built-in microwave, dishwasher, refrigerator, and farm-style under mount sink, add a touch of elegance. The breakfast area showcases a stunning stone accent wall, complemented by beautiful chandeliers with ceiling medallions. The upgraded cabinetry with under counter lighting and overhead recessed lighting throughout the home further enhance the overall appeal.
The main level master suite offers a tranquil retreat with a tray ceiling, newly neutral color palette, and two large walk-in closets complete with extra shelving and organizers. The opulent master bath with separate sinks, stall shower and linen closet provides a sanctuary from daily stress.
Additional highlights of this home include a main level den/office with custom built-in cabinets and French doors for privacy, a dining room that opens to the kitchen, and a family room featuring a lovely gas fireplace as it's focal point. The breakfast room with it's lovely stone accent wall offers sliding glass doors with top down/bottom up shades that lead to a private patio, perfect for relaxation.
Convenience is key with a well-appointed powder room, a bright and spacious laundry room with washer and dryer on a raised platform, extra cabinetry, an attractive laundry tub and 2 large storage closets. The oversized, 2-car garage with Garage Trac flooring and extra shelving for yet more storage is easily accessible from this level.
Upstairs, a versatile loft area offers ample space and leads to two additional bedrooms and another full bath for all your guest's comfort. Multiple oversized closets and a utility closet/work room provide plenty of storage options.
As part of this community, you'll have access to walking trails, an 11,000 sq ft clubhouse, pool, fitness center, tennis, and bocce courts. A monthly newsletter with available activities lets you stay in the know about community happenings. Say goodbye to snow shoveling, as it's all taken care of right up to your front door! Located just 15 minutes from Doylestown and 30 minutes to New Hope, get ready to relax and enjoy the vibrant and active lifestyle of this neighborhood.
Location
State PA
County Bucks
Area Hilltown Twp (10115)
Zoning AQRC
Rooms
Other Rooms Living Room, Dining Room, Primary Bedroom, Bedroom 2, Bedroom 3, Kitchen, Family Room, Den, Breakfast Room, Laundry, Loft, Utility Room
Main Level Bedrooms 1
Interior
Hot Water Electric
Heating Heat Pump - Gas BackUp
Cooling Central A/C
Flooring Carpet, Ceramic Tile, Engineered Wood
Fireplaces Number 1
Inclusions Washer, Dryer, Refrigerator, TV mount in family room, shelving in storage closet and garage, Locator 911.
Fireplace Y
Heat Source Natural Gas
Exterior
Parking Features Garage - Side Entry, Garage Door Opener, Inside Access, Oversized
Garage Spaces 4.0
Utilities Available Cable TV Available, Natural Gas Available
Water Access N
Roof Type Architectural Shingle
Accessibility None
Attached Garage 2
Total Parking Spaces 4
Garage Y
Building
Story 2
Foundation Concrete Perimeter
Sewer Public Sewer
Water Public
Architectural Style Carriage House
Level or Stories 2
Additional Building Above Grade, Below Grade
Structure Type 2 Story Ceilings,9'+ Ceilings,Tray Ceilings
New Construction N
Schools
School District Pennridge
Others
Pets Allowed Y
HOA Fee Include Common Area Maintenance,Ext Bldg Maint,Health Club,Lawn Maintenance,Pool(s),Recreation Facility,Snow Removal
Senior Community Yes
Age Restriction 55
Tax ID 15-017-117
Ownership Fee Simple
SqFt Source Assessor
Acceptable Financing Cash, Conventional, VA
Listing Terms Cash, Conventional, VA
Financing Cash,Conventional,VA
Special Listing Condition Standard
Pets Allowed Number Limit


Making real estate fast, fun and stress-free!






